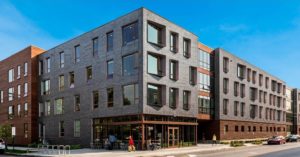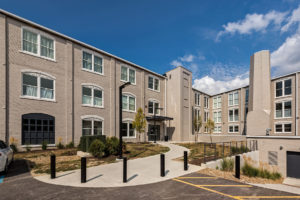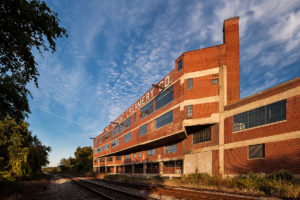tremont
If you follow the Historic Scranton Corridor past The Tappan and Wagner Awning, you’ll eventually come to MetroHealth System’s main campus—which is currently undergoing a significant transformation. The hospital’s campus is nearing the finish line for the first phase of its transformation project, which adds an 11-floor hospital known as the Glick Center to the campus. However, this transformative expansion isn’t just designed to increase Metro’s capacity for care and add hospital beds. Rather, the Glick Center is just one component of a billion-dollar project that serves as the cornerstone of a wider neighborhood revitalization effort.
Read MoreAn enduring challenge with historic tax credit-financed (HTC-financed) properties is a high-wire act of balancing green building practices with opportunities to restore, preserve, reconstruct and rehabilitate existing structures, writes Nick Decicco for NOVOGRADAC’s Journal of Tax Credits.
Read MoreOpened in 2022, The Lincoln is an 82 unit community that represents the latest phase in SCA’s work to fill in and reinvigorate the Scranton Corridor. The building was inspired by the push and pull between nature and industry.
Read MoreOpened in 2020, The Tappan is a 95 unit project built along the historic Scranton corridor. The project utilized opportunity zone designation to create workforce and market-rate housing as well a neighborhood bakery.
Read MoreBuilt in 1895, the Wagner Awning Building is a long-standing anchor of the Scranton corridor that made tents and awnings across the midwest. Today it is a mixed-use property featuring 59 apartments and 12,000 sq feet of commercial space.
Read MoreA long-abandoned dairy factory, the Fairmont Creamery now acts as a bridge between the thriving neighborhoods of Tremont and Ohio City. Built in 1930, the 107,000 square foot property houses 30 apartments and five businesses.
Read More






